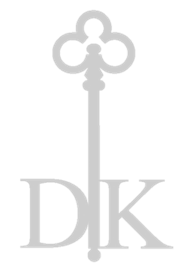Listing Courtesy of: GARDEN STATE MLS - IDX / Coldwell Banker Realty / Matthew "Matt" O'Hare - Contact: 551-286-5771
248 Parkside Dr Union Twp., NJ 07083
Pending (150 Days)
$650,000
MLS #:
3917618
3917618
Taxes
$13,738(2023)
$13,738(2023)
Lot Size
4,792 SQFT
4,792 SQFT
Type
Single-Family Home
Single-Family Home
Year Built
1987
1987
Style
Colonial
Colonial
County
Union County
Union County
Listed By
Matthew "Matt" O'Hare, Coldwell Banker Realty, Contact: 551-286-5771
Source
GARDEN STATE MLS - IDX
Last checked Jan 4 2025 at 1:26 PM GMT+0000
GARDEN STATE MLS - IDX
Last checked Jan 4 2025 at 1:26 PM GMT+0000
Bathroom Details
- Full Bathrooms: 2
- Half Bathroom: 1
Interior Features
- Walk-In Closet
- High Ceilings
Kitchen
- Separate Dining Area
- Eat-In Kitchen
Lot Information
- Level Lot
Property Features
- Fireplace: Wood Burning
- Fireplace: 1
Heating and Cooling
- Forced Hot Air
- 1 Unit
- Central Air
Basement Information
- Full
- Finished
Flooring
- Wood
- Tile
- Stone
Exterior Features
- Vinyl Siding
- Vertical Siding
- Roof: Asphalt Shingle
Utility Information
- Utilities: Public Water, All Underground
- Sewer: Public Sewer
- Fuel: Gas-Natural
Garage
- Built-In Garage
Parking
- 2 Car Width
Living Area
- 2,100 sqft
Additional Information: Allendale Saddle River Valley | 551-286-5771
Location
$3,416 /mo.
Estimated Monthly Mortgage Payment
*Based on Fixed Interest Rate withe a 30 year term, principal and interest only
Listing price
Down payment
%
($130,000)
Interest rate
%Mortgage calculator estimates are provided by Coldwell Banker Real Estate LLC and are intended for information use only. Your payments may be higher or lower and all loans are subject to credit approval.
Disclaimer: The data displayed relating to real estate for sale comes in part from the IDX Program of the Garden State Multiple Listing Service, L.L.C. Real Estate listings held by other brokerage firms are marked as IDX Listing.Information deemed reliable but not guaranteed. Listing Data Copyright 2025 Garden State Mulitple Listing Service, L.L.C. All rights reserved
Notice: The dissemination of listings displayed herein does not constitute the consent required by N.J.A.C. 11:5.6.1(n) for the advertisement of listings exclusively for sale by another broker. Any such consent must be obtained inwriting from the listing broker.
This information is being provided for Consumers’ personal, non-commercial use and may not be used for anypurpose other than to identify prospective properties Consumers may be interested in purchasing.
Notice: The dissemination of listings displayed herein does not constitute the consent required by N.J.A.C. 11:5.6.1(n) for the advertisement of listings exclusively for sale by another broker. Any such consent must be obtained inwriting from the listing broker.
This information is being provided for Consumers’ personal, non-commercial use and may not be used for anypurpose other than to identify prospective properties Consumers may be interested in purchasing.
Get started with me today




Description